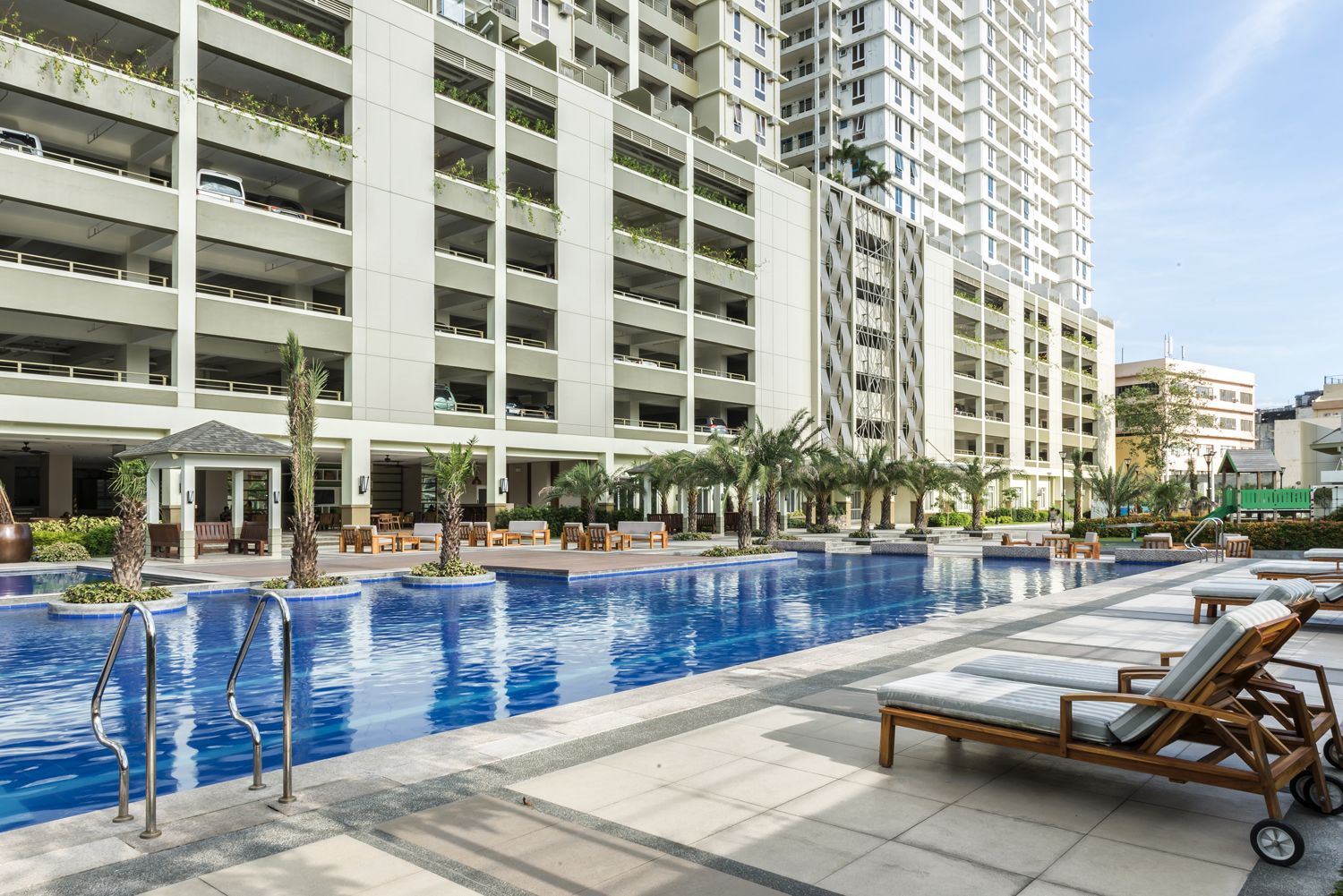How To Remodel Your Kitchen and Dining Room
Open type kitchen gives you the possibility to bring together cooking, dining, relaxing and recreation. By removing the walls between kitchen and dining room you are creating one big space that is perfect for family gatherings. Additionally, ideas and designs for achieving this type of kitchen are endless.

Lighting
Big open spaces need lots of light. If your windows are not big enough, try replacing them with bigger ones to get more natural light inside the house. This will contribute to the warm family atmosphere. Decorate the window with big and creative curtains which can be useful when you want to have some privacy in the house. However, if changing the windows is impossible you can play with artificial light. You need to invest in quality lighting fixtures. If you want to achieve elegance and style you can install a chandelier, but if you think this is too much for you, lamps and even floor lighting are perfect. With proper floor lighting you can bring more depth to this space and play with shadow of vases and other figures.
Walls and Installations
After tearing down the wall that separates everything, you will need to redesign other walls and give them new colors to achieve different atmosphere. Since this is now a much bigger space, you can paint it in warm colors so it would not seem too cold. However, if you prefer, you can play with shades and give your kitchen and dining room a whole new look. Be brave and use some deeper colors like maroon or teal to accomplish great atmosphere. Also, freshen up and repair all the installations. Plumbers from Inner West suggest installing steel pipes so you would not have any problems and they have decorative features. Additionally, try hiding other cables and installations that might not fit into the ambient.

Change the Furniture
New dining room needs new furniture. Replace your old dining table with a new bigger one. You can choose from various designs and materials, but hard wood gives more warmth to the room. Find wooden chairs that complement the table and you are done. Also, you can install a marble countertop between the kitchen and dining room, set up some stools along it and have a smaller area for hanging around and having snacks. Additionally, replace old dusty cabinets with new ones and, to achieve a sophisticated look, you can add some copper and steel fixtures, like small shelves or tables, which also give you more space for storing objects in the kitchen and dining room.
Floors
When it comes to the floors, hardwood floors always seem to be the best and safest choice. However, you can go wild and try out something new. For easier maintenance you can always choose ceramic or porcelain tiles in some neutral colors. However, if you want to stick to the wood you can choose from various types like bamboo, floating wood tiles and engineered wood. Also, you can be immensely brave and cover the floor with a stylish carpet so your feet are always welcome to this area.
When it comes to this type of kitchen and dining room, they need plenty of work and money to be renovated. However, once you have finished everything you and your family can happily enjoy every meal and celebration together.















