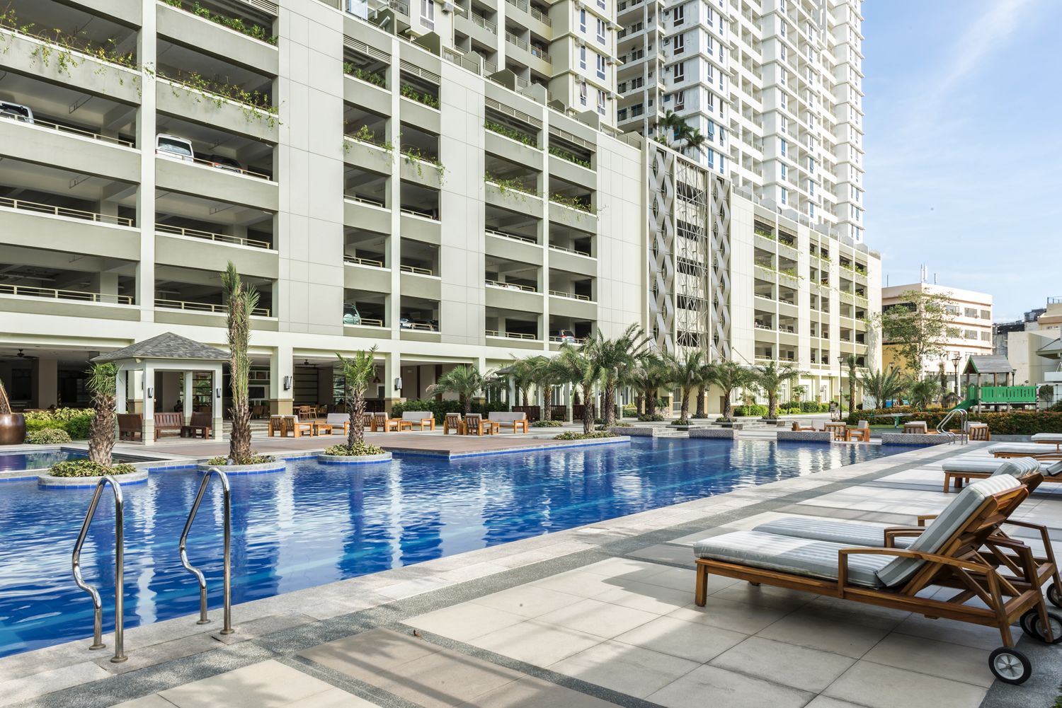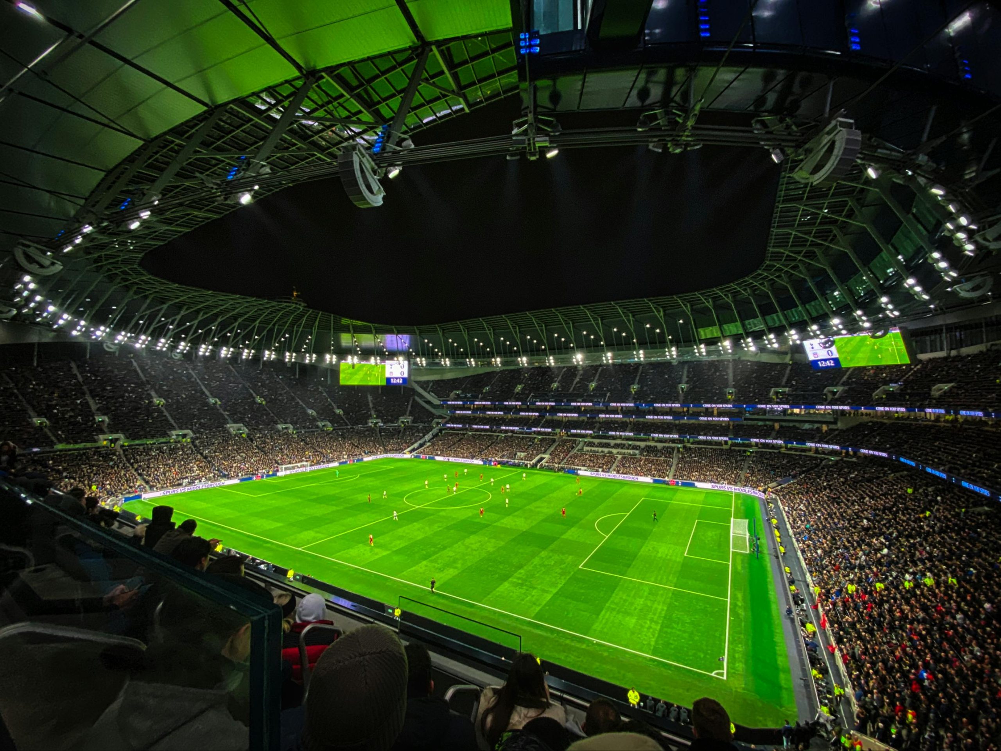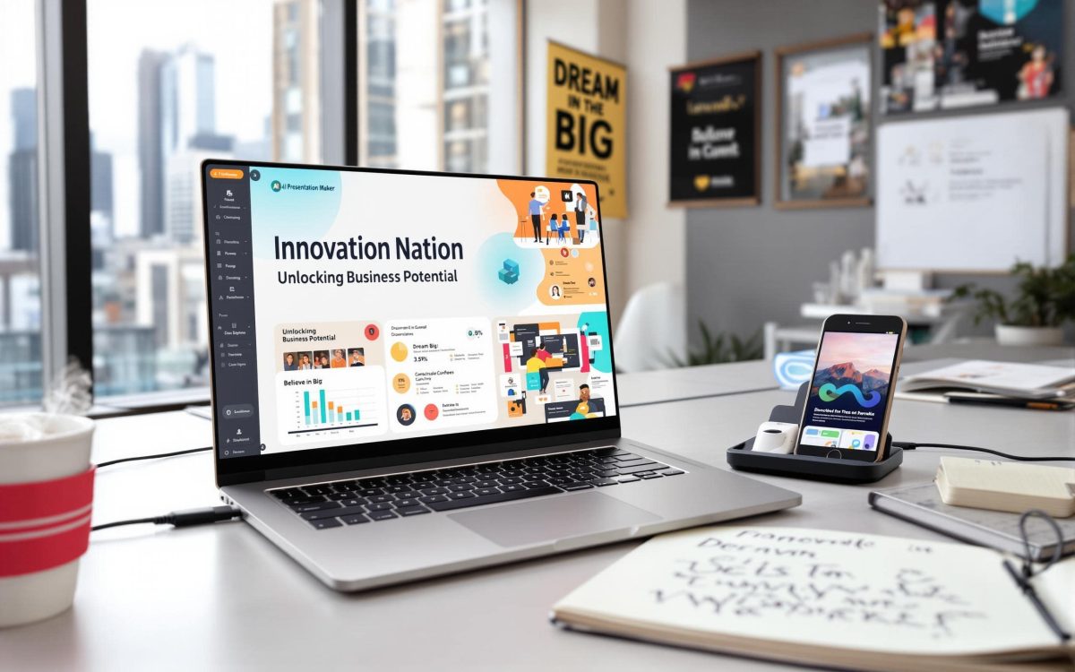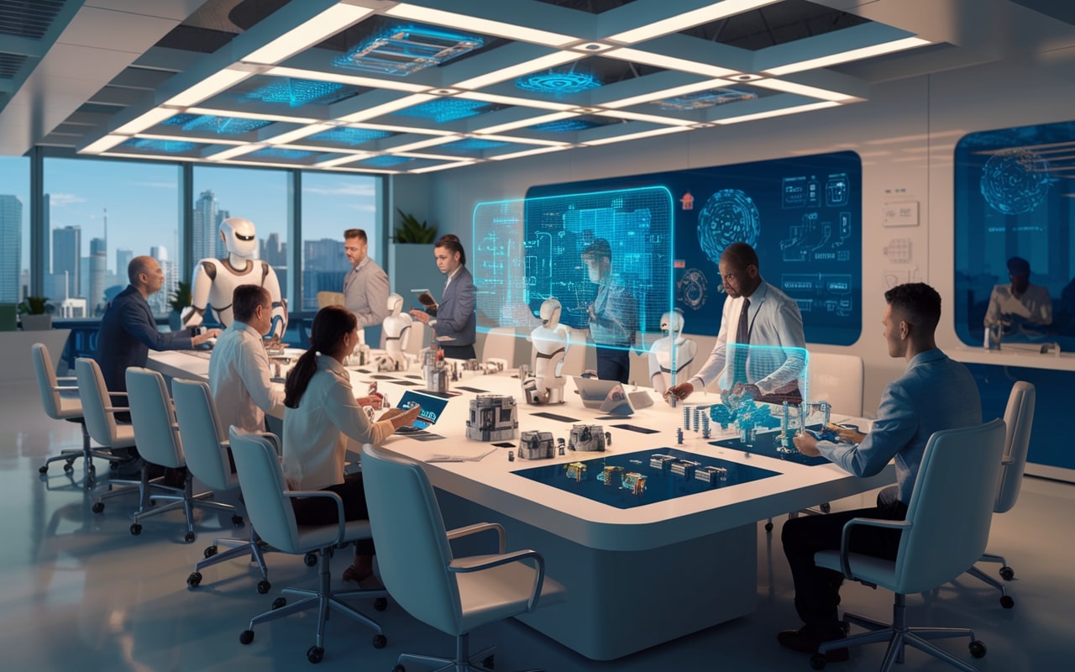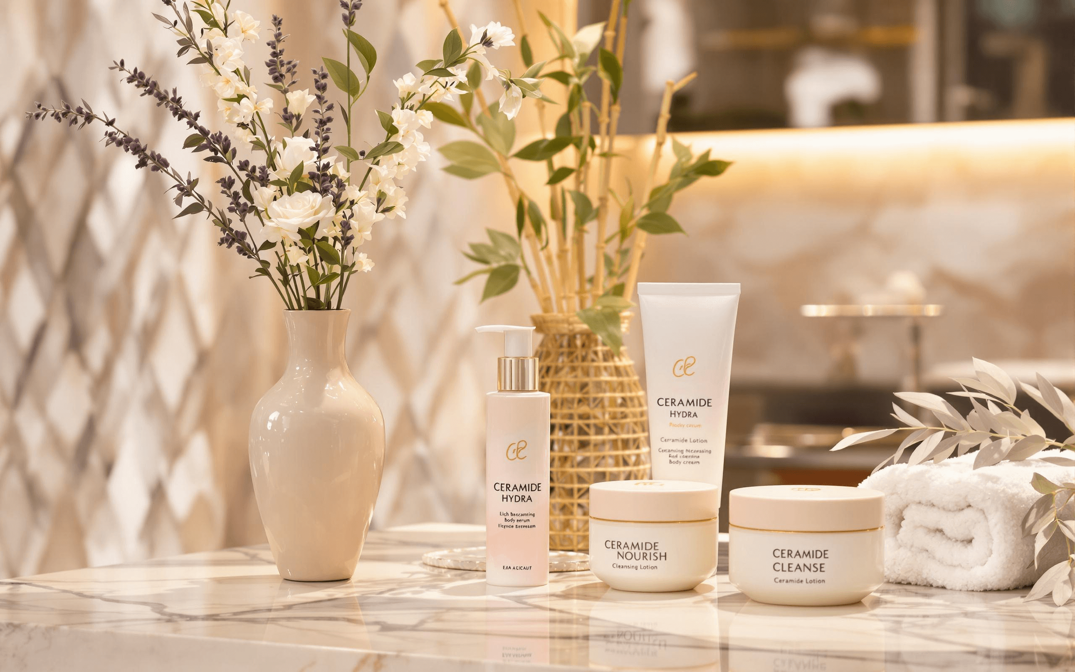What Is an Office Fitout and The Different Categories of Fitout
In an office, when you consider the renovation procedure, you must opt for ergonomically designed spaces and cubicles, along with color contrasts in pastels or light fabrics which can actually motivate your workers to give their best performance in an office surrounding.
Different categories of fitout
Office Fitout is nothing but process of making interior spaces suitable for occupation. Where it is mainly used for office development and the developer looks for completing the base construction and the Fitout is looked by the occupant. Based on the completion of the building and the interior space required by the occupant, fitouts can range in different forms and varieties:
- Shell and core: There are a lot of general structures, which consists of base plant, cladding, external works and completed common areas. That includes fitouts of areas such as reception, lobbies, staircases, toilets, car parking and so on.
- Category A fit-out: Here in this type of fitout, it doesn’t include any own standard definition; developers in the available spaces complete it. But this may include raised floors and suspended ceilings, blinds, distribution of mechanical and electrical services, and internal surface finishes.
- Category B fit-out: It is mainly for completing the fitouts of the internal space to the requirements of the occupant. This includes installation of offices, final finishes and branding, fitting out reception areas, Fitout of kitchen area.
Utilization of space and managing the small systems are also important:
The basic idea behind every office fitout is the maximum utilization of space. The cubicles, toilets and washrooms, partitions, walls, dividers, restrooms, sick rooms and the seminar halls- there can be many different spaces where space utilization needs to be perfect. Moreover, the sewage and the water connection, the furniture, desks, cupboards and chairs must be arranged in such a style that they reflect the excellence and professionalism that is expected of you, in an office surrounding.
The cost-saving and the scientific way of arranging things: Ergonomically designed office fitouts which have an aesthetic appeal of their own
One should decide about the number of the factors that influence them while choosing the required office fitout, and look for the cost availability and the need for change in the existing offices or going for the new offices.
- This will help not only in having place for work it enhances the way the company is moving because a good designed fitouts attracts the employees to work and employees will be enthusiastically be involved in the work environment as the people are passionate about the environment in which they live and work.
- The comfort zone of the work environment is enhanced which will increase the productivity of the company and increase the performance in all ways, and by selecting the best fitouts for office one can even optimize their regular charges on electrical bills and other source factors.
Thus, the office fitouts are gaining a popularity worldwide for its various advantages that includes the best design architecture for optimizing the cost factor and enhance the business productivity. The imagination of the offices structure can be easily made into reality with the idea of this fitouts so one need to worry about the plans of the office structure they can easily share their ideas and get what they want by just selecting the best office fitouts among the different fitouts and meet the needs of employees as well as to the self. Hence, think, decide, and choose the one which comforts at its best with better productivity in the field you choose off. If you do not know how to arrange for an effective office fitout, you can hire professionals to do it for you.









